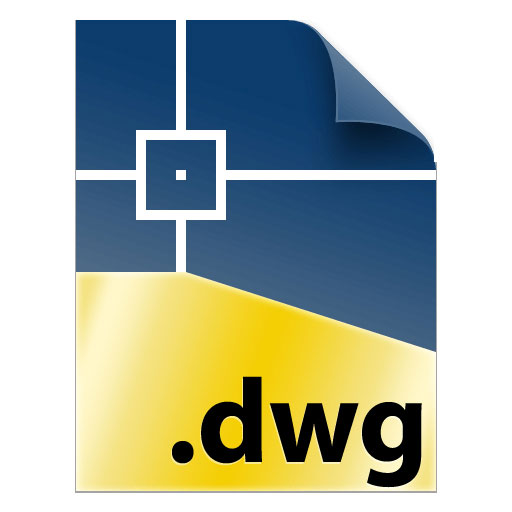
Motion capture workshops Studios seminar room workshop and storage library hostel block 3 different sizes Executive Park Lounge restaurantcafe all Floor Plans - first floor and second propeller oats with the Central Film Institute A
This architectural project file is provided for educational and personal reference purposes. Architects, engineers, students and academics interested in technical drawing can examine this file by opening it in CAD software, do trial work on it or evaluate it to inspire similar projects. All content is for informational, educational and personal use only and is not suitable for commercial use or distribution.
This drawing, presented in DWG format, has been prepared in accordance with sector standards. You can make improvements in your own design work by editing the content. Due to respect for copyrights, the file can only be shared in its original form, with the source indicated.
Don't forget to add ProjeSitesi.com to your favorites to access this and hundreds of similar sample projects. This file, which you can download with the preview image below, will contribute to your architectural design process.